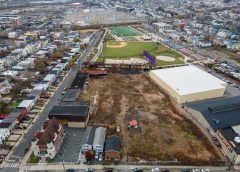
Morris Canal group unveils counterproposal for ‘Steel Tech’ site, but the developer isn’t convinced
[ad_1]
The Morris Canal Community Development Corp., critic of the proposed 17-story residential project at the Steel Tech site at 417 Communipaw Ave. since it was first proposed, has come up with a compromise proposal for the site that trades height for density.
The plan, which features fewer housing units packed into just eight stories, did not impress the developer Monday.
In a letter to the Jersey City Planning Board June Jones, executive director of the MCCDC, requested changes to the Morris Canal Redevelopment Plan be added to the board’s Aug. 23 meeting and included mock-ups of a different plan for 417 Communipaw drawn up by Jeffery Wenger, a former senior planner for Jersey City.
Jones’ vision scales down the project: Instead of 421 housing units over 17 stories with 247 parking spots, she proposed between 364-400 units at an average size of about 800 square feet in an eight-story-maximum “wedding cake” tiered building, with 182-200 parking spots.
Developer Lou Mont said the size of the units in the current plan are roughly 1,000 square feet each.
Jones wrote in her letter that her proposal would be about three times as dense as the local zoning code allows. In terms of retail space, where the developer’s plan currently calls for a one-floor open market, Jones’ plan would include slightly less square footage in a three- to four-story building. Both plans include a recreation center of similar size, but in different locations.
It is not clear how the MCCDC’s plan would affect a lawsuit the group brought against Jersey City earlier this year for allowing the project to set aside 5% of units as affordable, rather than the 10% that the MCCDC claims the law would require in this case.
Jones’ plan would actually decrease the number of affordable units from 21 to between 18 and 20, but the text of the amendments she wants the planning board to approve would mandate that 10% be affordable.
Jones could not be reached in time for comment Monday.
“We believe that the attached plan amendments represent a fair compromise that satisfies the community’s desires regarding height and scale while satisfying the redeveloper’s desired density,” Jones wrote in the letter.
But Mont, owner of Skyline Development, said he is not convinced by the proposal, particularly the smaller number of units he’d be allowed to build.
“They don’t have the benefit of knowing what will work financially,” Mont said. “I don’t have the luxury of taking less units.”
He criticized some elements of the MCCDC’s plan, including how far the recreation center would be from Berry Lane Park compared to his plan, and the three- to four-story retail building in the MCCDC’s plan as compared to his one-story marketplace.
“Retail in three and four stories is not going to work,” he said. “People are not going to climb three and four flights of stairs or have to get on an elevator in order to go shopping.”
He also defended the height of the project, which has been a significant sticking point for Jones and the MCCDC.
“Although it is a little taller than Ms. Jones would like, it is set back significantly from the property line and will not be nearly as imposing as she would like to have people believe,” Mont said.
Mont said he is moving forward with his plan and currently preparing a formal site plan. Meanwhile, the MCCDC’s amendments had not been added to the planning board’s Aug. 23 agenda as of Monday afternoon.
[ad_2]
Source link


